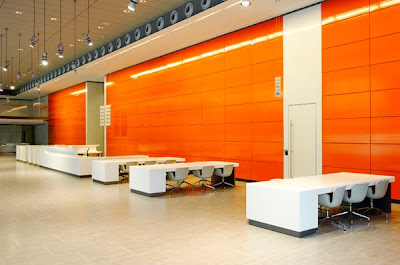

Another interesting and eventful weekend.
After completing my first every 5 mile running race I went straight off too a commission photographing the O2 whilst suspended from a bungee crane 200 ft above their car park.
Despite my legs being a little wobbly, it was Interesting to see the place from such a great perspective as the cage span and swung around and around! It is still an amazing structure, and one of my favourite buildings in London. Anthony Gormley’s Quantum Cloud so in keeping with the whole site sits on the rivers edge.
Immediately afterwards I had to photograph the crowd at a Peter Gabriel concert. The client wanted crazy hedonism, but unfortunately no one told the audience who sat in quiet reverence throughout.
On the upside, as I negotiated my way past the layers of security and pass requirements I saw that they are using one of my images to welcome guests to the venue. I just love to see my work presented loud and proud.

Sunday I took my daughter around Hoxton in search of street art for her school project, and was luckily enough to bump into some interesting people, one of who showed us around Cordy House, an amazing building packed full of art by the most prominent street artists around. A huge thank you to Garfield for pumping my daughter with so much enthusiasm. His site can be seen at http://mutatebritain.wordpress.com/ I nicked the images above from his site, it's of my favourite piece, a 3d piece by Chu, totally breathtaking when you see it in real life,
















































+copy.jpg)
+copy.jpg)

